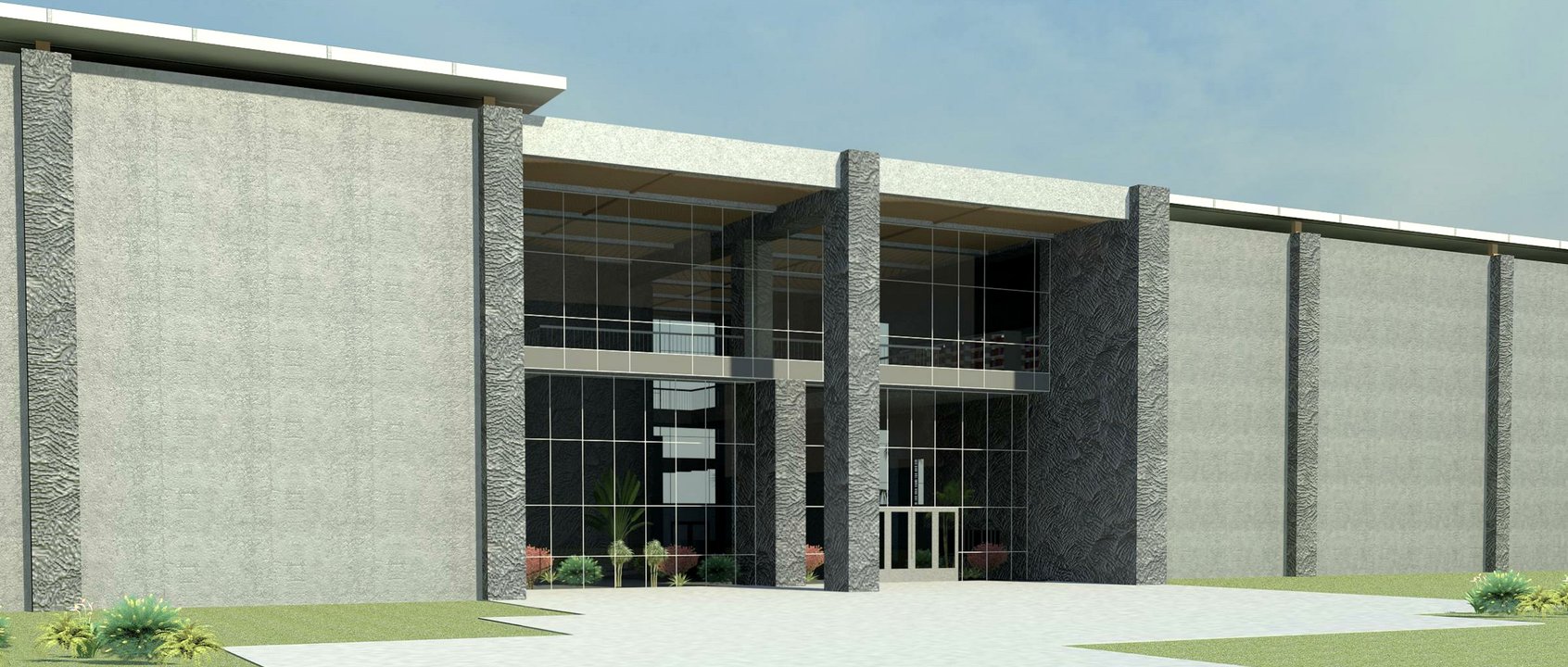Effat University hired JCJ Architecture to assist them in conceptual design and project scope definition for a new Learning Commons and Museum. This stand-alone building is to be the first completed building of a three building project which will ultimately add both a Student Life Enhancement Center and a Graduate Studies Building.
Effat is a unique women’s university offering professional degrees in architecture, engineering, technology and an array of other programs. The walled campus currently has an underutilized corner that had been identified to the JCJ team as the location for all three of the new buildings.
JCJ’s services included a week long, on-site workshop that involved meeting with stakeholders, students, faculty and potential donors to best understand their needs. By the fifth day our team was able to produce conceptual design ideas and layouts for the project. These were presented to the University for feedback, which was favorably received.
After developing design schemes, JCJ continued to work with the University as Design Architect and served as a design liaison to an architectural firm in Jeddah who prepared construction documents.

